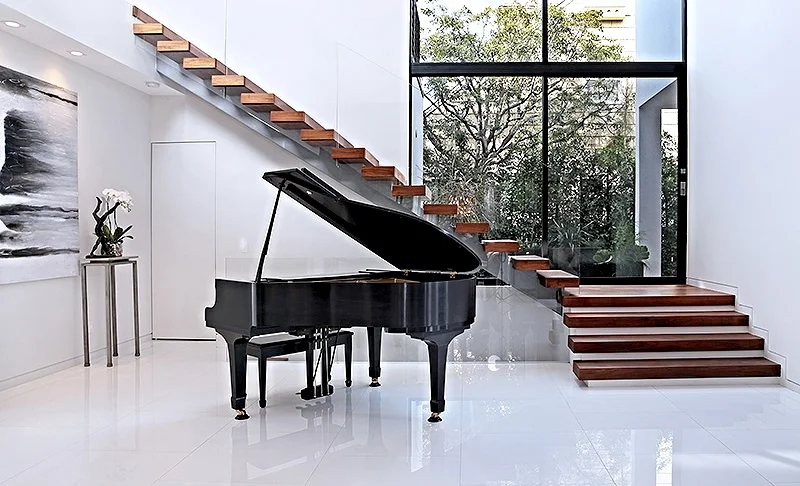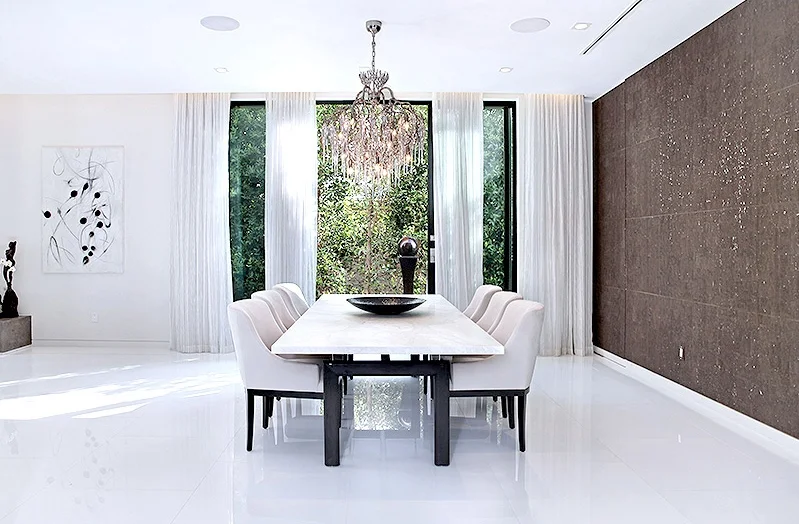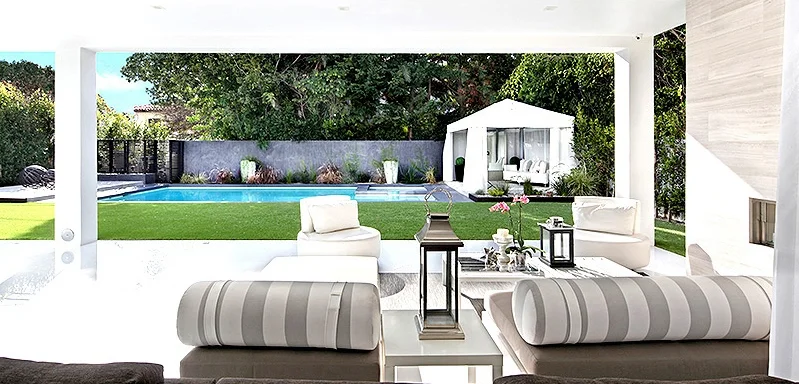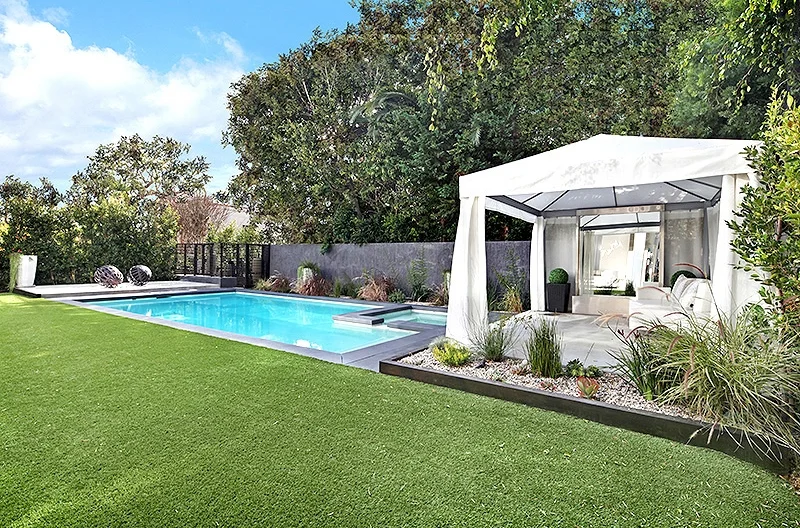TROUSDALE
This Beverly Hills home is a complete interior remodel with new small additions. New tongue and groove ceilings are added to existing tower roofs for a modern look. Framing is engineered to maintain a flush ceiling design with new skylights and seamlessly integrate new and existing construction.
Architect
Woods+Dangaran



BURLINGAME
Modern two story custom beauty in Los Angeles. This architectural award winning home is engineered to achieve the architect's dynamic vision and style.
Architect
Richard Gemigniani Architect






PACIFIC PALISADES
Brand new construction in Pacific Palisades, this two story custom home includes engineered elements to achieve the architect’s bright and modern design. New framing throughout is designed for high ceilings and large openings on the exterior of the structure.
Architect
Woods+Dangaran




RANCHO PALOS VERDES
A one story interior remodel in Rancho Palos Verdes engineered to remove interior bearing walls to open up the floor plan. The rear of the structure consists of new beams and posts to add sliding doors and enhance the amazing views.
Designer
AQ Workshop





BURNSIDE
Modern living in Los Angeles, this one story home has a newly remodeled interior floor plan. An addition is engineered on the rear of the home to add a new bedroom and bathroom. A combination of new and existing framing is utilized to achieve a new entry roof.
Designer
AQ Workshop





SANTA BARBARA
This one story addition/remodel in Santa Barbara is engineered with vaulted interior ceilings throughout the main spaces. A new master bedroom and garage bathroom are added to the structures. Backyard living is enhanced with a new modern trellis and deck.
Architect
James McGarry Architecture



